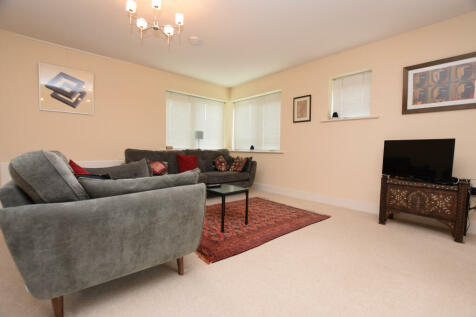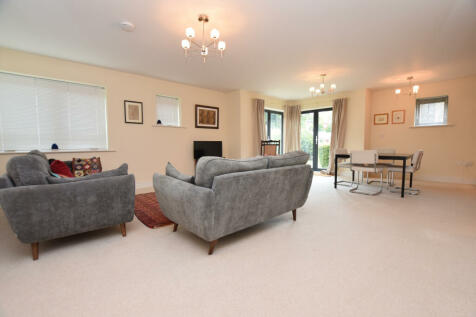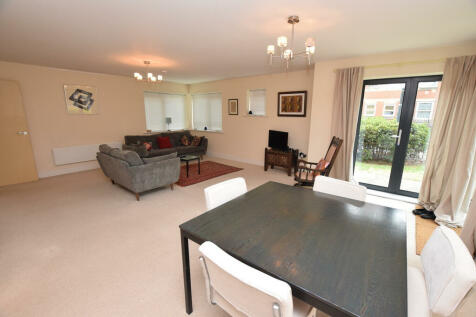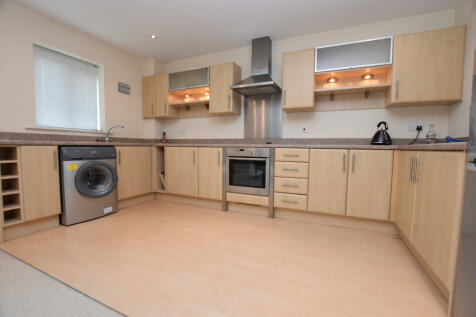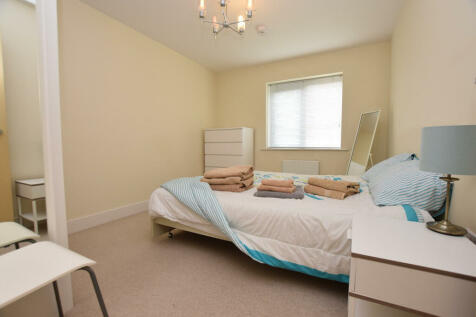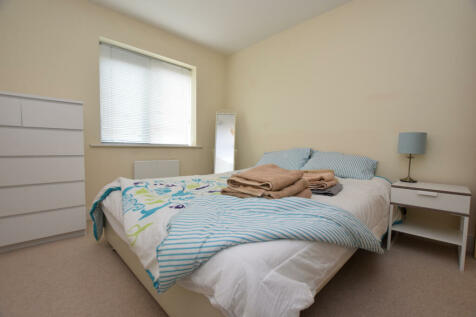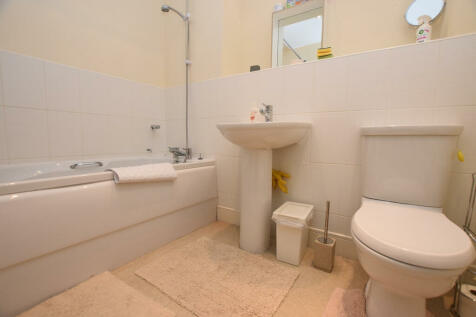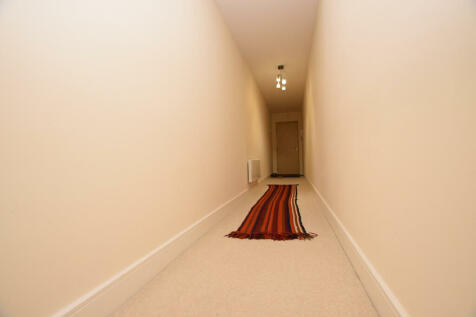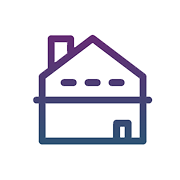Description
Impressive hallway with intercom system and useful storage.
OPEN PLAN LIVING ROOM 16' 8" x 24' 10" (5.09m x 7.57m)
Having quality furniture and fixtures and fittings including original art work, two sets of French doors to corner aspect over looking garden area.
KITCHEN 7' 10" x 14' 3" (2.39m x 4.36m)
Fully equipped kitchen with an extensive range of wall and base units, four ring hob, electric oven, fridge freezer and washing machine.
DOUBLE BEDROOM 12' 7" x 9' 9" (3.86m x 2.99m)
Having a range of quality bedroom furnishings.
BATHROOM 7' 10" x 6' 6" (2.39m x 2.00m)
Own private bathroom with full suite comprising of low level w.c, wash basin and bath with shower over.
OUTSIDE
Allocated parking for one vehicle accessed via electric gates and use on garden area.
Ajoutée: 2 years ago
2942
